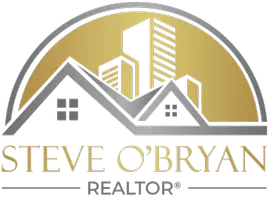REQUEST A TOUR If you would like to see this home without being there in person, select the "Virtual Tour" option and your agent will contact you to discuss available opportunities.
In-PersonVirtual Tour
$ 1,900
1,400 SqFt
$ 1,900
1,400 SqFt
Key Details
Property Type Commercial
Listing Status Active
Purchase Type For Rent
Square Footage 1,400 sqft
MLS Listing ID 73272349
HOA Y/N false
Year Built 2000
Tax Year 2024
Property Description
Unit 1 and Unit 2 can be (already are) combined. Each are approximately 700 SF and have separate entrances, but also has a connecting door/opening for ability to occupy both with no configuration change needed. Each have large open area, separate HVAC and windows. $2,000 total for both or $1000 if leased separately. Both on on second level. Unit 1 is a corner office, mostly open concept w/ a couple of closets. Central HVAC. Unit 2 is open concept with a couple of closets. Each unit can have private restroom (2 if leasing both). 8 unit commercial building. Ample parking surrounding the building. Ample street signage. Units 1-3 located on second floor access through central staircase.
Location
State MA
County Essex
Zoning BH
Direction Directions: From North: I-93 South toward Derry/Boston; Take Exit 47 toward Pelham St.; Merge onto P
Exterior
Utilities Available Public Water, Public Sewer, Natural Gas Available
Total Parking Spaces 30
Others
Senior Community false
Listed by Berkshire Hathaway HomeServices Verani Realty
GET MORE INFORMATION
Steve O'Bryan
REALTOR® | Lic# RES.0046708 | 1001854-RE-RS






