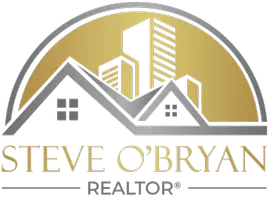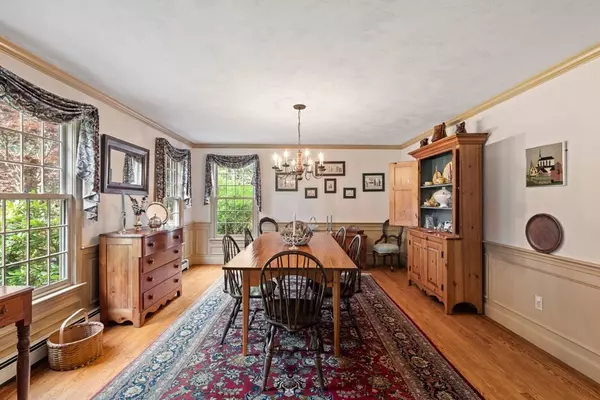$719,000
$719,000
For more information regarding the value of a property, please contact us for a free consultation.
5 Beds
3.5 Baths
3,868 SqFt
SOLD DATE : 10/04/2021
Key Details
Sold Price $719,000
Property Type Single Family Home
Sub Type Single Family Residence
Listing Status Sold
Purchase Type For Sale
Square Footage 3,868 sqft
Price per Sqft $185
Subdivision The Villages At Old County
MLS Listing ID 72878160
Sold Date 10/04/21
Style Colonial
Bedrooms 5
Full Baths 3
Half Baths 1
Year Built 1995
Annual Tax Amount $8,627
Tax Year 2021
Lot Size 1.680 Acres
Acres 1.68
Property Description
17 Village Drive is the perfect home to start your memories. There is tons of space for everyone with 5 bedrooms, 3.5 baths, and a great layout. The kitchen is the heart of the home surrounded by large open spaces for dining, relaxing, and entertaining. The kitchen features quartz countertops, stainless appliances, and lot of cabinets. An expansive mahogany deck is just off of the family room, and is a wonderful spot for your morning coffee or an afternoon beverage under the trees. Upstairs you will find a great master suite with a large walk-in closet and master bath. Three additional bedrooms round out the main part of the home with a jack and jill bath. Just down the hall an "in-law" suite is ideal for guests with a large walk-in closet, full bath, and breakfast corner! Situated on 1.68 acres, this home has privacy, beautiful gardens, and lots of space to explore. "The Villages at Old County" is the perfect neighborhood to start your next step! Don't miss out on this one!
Location
State MA
County Barnstable
Zoning R-2
Direction Rt. 6 to Chase Road, to Old County then Village Drive.
Rooms
Family Room Flooring - Hardwood, Balcony / Deck, Balcony - Exterior, Cable Hookup, Deck - Exterior, Exterior Access, Open Floorplan
Basement Full, Interior Entry, Bulkhead, Concrete, Unfinished
Primary Bedroom Level Second
Dining Room Flooring - Hardwood, Window(s) - Picture, Chair Rail, Crown Molding
Kitchen Flooring - Hardwood, Countertops - Stone/Granite/Solid, Kitchen Island, Open Floorplan, Recessed Lighting
Interior
Interior Features Walk-In Closet(s), Closet, Bathroom - Full, Bathroom - With Shower Stall, Closet - Walk-in, Wet bar, Breakfast Bar / Nook, Cable Hookup, Mud Room, Inlaw Apt., Internet Available - Unknown
Heating Baseboard
Cooling Window Unit(s)
Flooring Wood, Tile, Carpet, Flooring - Stone/Ceramic Tile, Flooring - Vinyl
Fireplaces Number 1
Appliance Range, Dishwasher, Microwave, Refrigerator
Laundry Flooring - Stone/Ceramic Tile, Main Level, First Floor
Exterior
Exterior Feature Rain Gutters
Garage Spaces 2.0
Community Features Public Transportation, Shopping, Tennis Court(s), Golf, Medical Facility, Bike Path, Conservation Area, Highway Access, Public School
Waterfront Description Beach Front, Bay, Ocean, 1 to 2 Mile To Beach
Roof Type Wood
Total Parking Spaces 7
Garage Yes
Building
Lot Description Wooded, Level
Foundation Concrete Perimeter
Sewer Private Sewer
Water Private
Architectural Style Colonial
Others
Senior Community false
Acceptable Financing Seller W/Participate
Listing Terms Seller W/Participate
Read Less Info
Want to know what your home might be worth? Contact us for a FREE valuation!

Our team is ready to help you sell your home for the highest possible price ASAP
Bought with Samantha Steward • Compass
GET MORE INFORMATION
REALTOR® | Lic# RES.0046708 | 1001854-RE-RS






