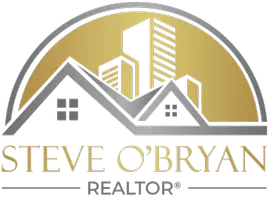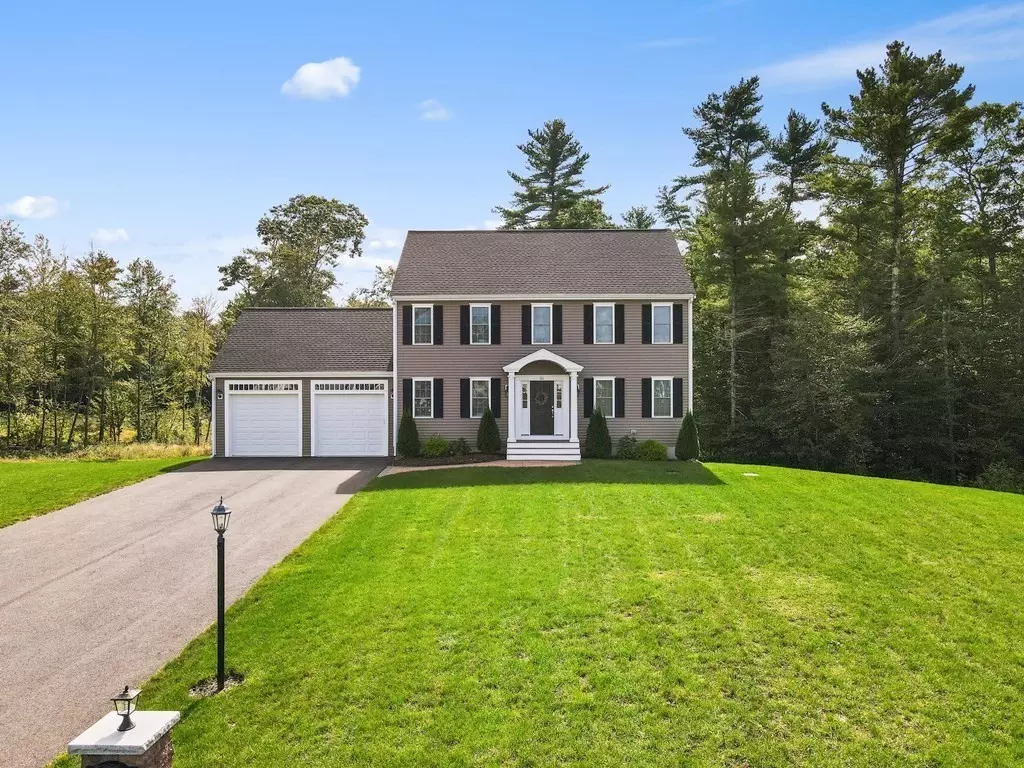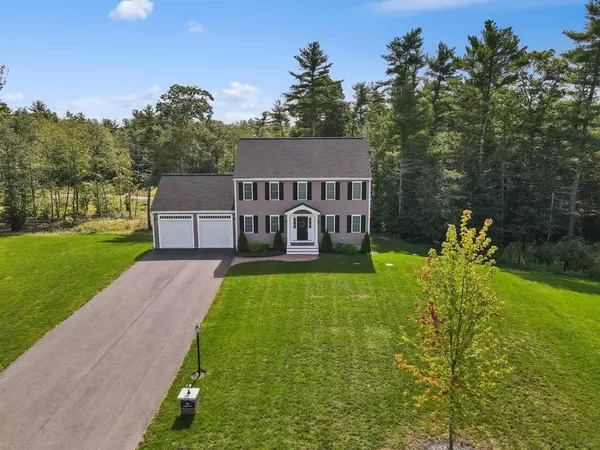$600,000
$599,900
For more information regarding the value of a property, please contact us for a free consultation.
3 Beds
2.5 Baths
2,016 SqFt
SOLD DATE : 12/13/2021
Key Details
Sold Price $600,000
Property Type Single Family Home
Sub Type Single Family Residence
Listing Status Sold
Purchase Type For Sale
Square Footage 2,016 sqft
Price per Sqft $297
Subdivision Willow Point Estates
MLS Listing ID 72902228
Sold Date 12/13/21
Style Colonial
Bedrooms 3
Full Baths 2
Half Baths 1
HOA Y/N false
Year Built 2018
Annual Tax Amount $7,424
Tax Year 2021
Lot Size 0.690 Acres
Acres 0.69
Property Description
This beautiful 3 years young Colonial style home is located in the highly sought after Willow Point Estates. This amazing home offers over 2,000 square feet of living space and is located at the end of a Cul-De-Sac. The first floor features a stunning kitchen with granite counters, large kitchen island, tile backsplash, stainless steel appliances, a large dining area, a pantry, and access to your private deck overlooking the spacious rear yard. Other first floor features include a nicely sized family room, formal dining room, a half bathroom, and laundry room. The second level features a large master suite with private bathroom and walk in closet, two additional bedrooms, and a full bathroom. Other features include a full walk out basement with full size windows and high ceilings just waiting to be finished for additional living space, irrigation system, central a/c, attached two car garage, 200 amp circuit panel, and a new outside storage shed.Call today to schedule your private tour.
Location
State MA
County Plymouth
Zoning Res
Direction Marion Road to Stony Point Drive to Pocksha Drive
Rooms
Basement Full, Walk-Out Access
Primary Bedroom Level Second
Dining Room Flooring - Hardwood
Kitchen Flooring - Hardwood, Dining Area, Pantry, Countertops - Stone/Granite/Solid, Kitchen Island, Cabinets - Upgraded, Deck - Exterior, Exterior Access, Open Floorplan, Recessed Lighting, Stainless Steel Appliances, Gas Stove, Lighting - Pendant
Interior
Heating Forced Air, Propane
Cooling Central Air
Flooring Tile, Carpet, Hardwood
Appliance Range, Dishwasher, Microwave, Refrigerator, Water Treatment, Electric Water Heater, Plumbed For Ice Maker, Utility Connections for Gas Range, Utility Connections for Electric Dryer
Laundry Flooring - Stone/Ceramic Tile, Electric Dryer Hookup, Washer Hookup, First Floor
Exterior
Exterior Feature Rain Gutters, Storage, Sprinkler System
Garage Spaces 2.0
Community Features Shopping, Walk/Jog Trails, Public School
Utilities Available for Gas Range, for Electric Dryer, Washer Hookup, Icemaker Connection
Roof Type Shingle
Total Parking Spaces 4
Garage Yes
Building
Lot Description Cul-De-Sac
Foundation Concrete Perimeter
Sewer Private Sewer
Water Private
Architectural Style Colonial
Schools
Elementary Schools Mary Goode
Middle Schools Nichols Middle
High Schools Middleboro High
Others
Senior Community false
Acceptable Financing Contract
Listing Terms Contract
Read Less Info
Want to know what your home might be worth? Contact us for a FREE valuation!

Our team is ready to help you sell your home for the highest possible price ASAP
Bought with Karen Tanzer • Coldwell Banker Realty - Sharon
GET MORE INFORMATION
REALTOR® | Lic# RES.0046708 | 1001854-RE-RS






