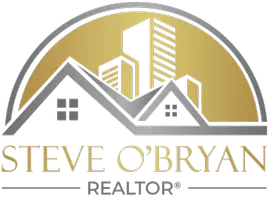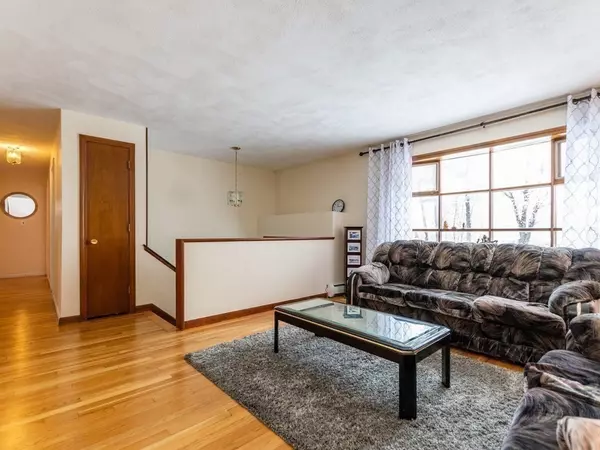$617,500
$599,900
2.9%For more information regarding the value of a property, please contact us for a free consultation.
4 Beds
2.5 Baths
2,647 SqFt
SOLD DATE : 05/31/2023
Key Details
Sold Price $617,500
Property Type Single Family Home
Sub Type Single Family Residence
Listing Status Sold
Purchase Type For Sale
Square Footage 2,647 sqft
Price per Sqft $233
Subdivision Tower Farm Estates
MLS Listing ID 73073479
Sold Date 05/31/23
Bedrooms 4
Full Baths 2
Half Baths 1
HOA Y/N false
Year Built 1970
Annual Tax Amount $6,304
Tax Year 2022
Lot Size 0.580 Acres
Acres 0.58
Property Description
Expanded Split Entry Home located in the heart of Billerica's most desirable neighborhood, just a mile from the Country Club! Original house features living room with Bay window, large eat-in kitchen, three bedrooms, and full bath with hardwood floors throughout the main level. Lower level features large family room, huge bonus/flex room, 3/4 bath, and large utility room with laundry and plenty of storage space. Addition features large 2-car garage, spacious primary bedroom with 1/2 bath, formal dining room, and foyer that leads to the kitchen and deck overlooking level and low maintenance backyard. Recent updates include: brand new Hot Water Heater with transferrable lifetime warranty, refinished hardwood floors, insulation in attic, gas boiler rebuilt in 2007, and roof about 15 years old. Potential for in-law suite. Great commuter location - close to major highways, shopping and dining. Move-in ready home with lots of potential - make this your dream home! OFFER DEADLINE 2/28/23 6pm.
Location
State MA
County Middlesex
Zoning 2
Direction Boston Rd (Rte 3A) or Allen Rd to Tower Farm Rd, to Porter St
Rooms
Family Room Flooring - Wall to Wall Carpet, Lighting - Overhead
Basement Full, Partially Finished, Walk-Out Access, Interior Entry
Primary Bedroom Level Main, First
Dining Room Flooring - Hardwood, Exterior Access, Wainscoting, Lighting - Overhead
Kitchen Flooring - Hardwood, Dining Area, Lighting - Overhead
Interior
Interior Features Bathroom - Half, Ceiling Fan(s), Closet, Game Room, Foyer
Heating Baseboard, Natural Gas
Cooling None
Flooring Tile, Vinyl, Hardwood, Flooring - Wall to Wall Carpet, Flooring - Stone/Ceramic Tile
Appliance Range, Dishwasher, Refrigerator, Washer, Dryer, Range Hood, Gas Water Heater, Utility Connections for Electric Range, Utility Connections for Electric Dryer
Laundry Bathroom - Half, Flooring - Vinyl, Electric Dryer Hookup, Exterior Access, Washer Hookup, In Basement
Exterior
Garage Spaces 2.0
Community Features Shopping, Park, Golf, Highway Access, House of Worship, Public School
Utilities Available for Electric Range, for Electric Dryer, Washer Hookup
Roof Type Shingle
Total Parking Spaces 6
Garage Yes
Building
Lot Description Easements, Level
Foundation Concrete Perimeter
Sewer Public Sewer
Water Public
Schools
Elementary Schools Parker
Middle Schools Locke
High Schools Billerica Memor
Others
Senior Community false
Acceptable Financing Contract
Listing Terms Contract
Read Less Info
Want to know what your home might be worth? Contact us for a FREE valuation!

Our team is ready to help you sell your home for the highest possible price ASAP
Bought with Team Lillian Montalto • Lillian Montalto Signature Properties
GET MORE INFORMATION
REALTOR® | Lic# RES.0046708 | 1001854-RE-RS






