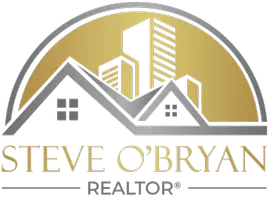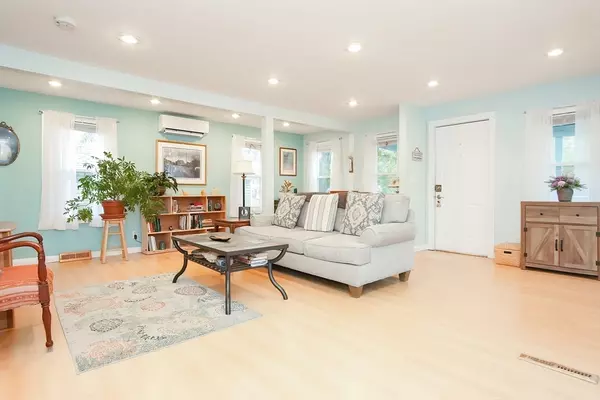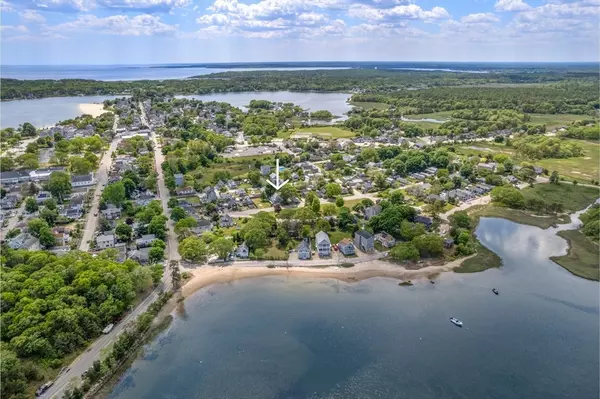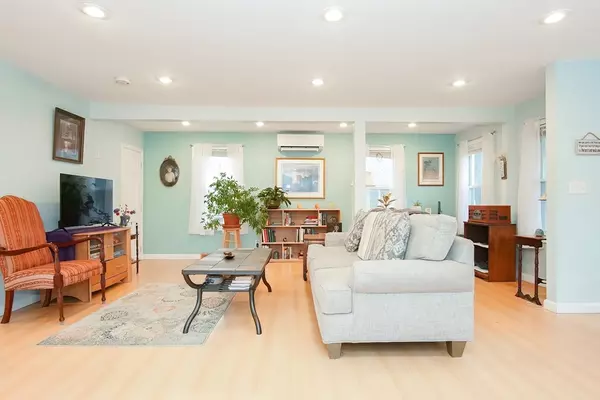$389,000
$399,000
2.5%For more information regarding the value of a property, please contact us for a free consultation.
2 Beds
1 Bath
1,119 SqFt
SOLD DATE : 12/04/2024
Key Details
Sold Price $389,000
Property Type Single Family Home
Sub Type Single Family Residence
Listing Status Sold
Purchase Type For Sale
Square Footage 1,119 sqft
Price per Sqft $347
Subdivision Onset Seaside Village Location
MLS Listing ID 73300702
Sold Date 12/04/24
Style Antique,Other (See Remarks)
Bedrooms 2
Full Baths 1
HOA Y/N false
Year Built 1920
Annual Tax Amount $3,537
Tax Year 2024
Lot Size 3,484 Sqft
Acres 0.08
Property Description
This delightful home is all about YOU! The strategic 1-bedroom layout & easy-care yard ensure low maintenance, giving you more time to enjoy incredible nearby amenities. For overnight guests, there are fantastic B&Bs, inns, & hotels just around the corner. Light, bright, open-concept main living area seamlessly extends to the outdoors, featuring an updated, CHARMING-covered farmer's porch and low-maintenance back deck. Vaulted ceiling w/skylight kitchen, recess lighting, wood laminate flooring, and shelving are stylish and functional. Renovated laundry/full bath w/tile walk-in shower. The second level offers one bedroom w/versatile flex space perfect for a home office or guest room that is a true gem. (Currently, an oversized dressing room walk-in closet w/built ins.). Just a street over from the neighborhood beach, you can enjoy the sand and surf anytime. Conveniently located minutes from downtown Onset Village, offers easy access to restaurants, shopping, entertainment, & beaches.
Location
State MA
County Plymouth
Area Onset
Zoning R
Direction Onset Ave, to E Central Ave to Thirteenth Street.
Rooms
Basement Crawl Space, Dirt Floor
Primary Bedroom Level Second
Dining Room Recessed Lighting
Kitchen Skylight, Vaulted Ceiling(s), Flooring - Laminate, Countertops - Upgraded, Kitchen Island, Recessed Lighting, Remodeled
Interior
Interior Features Walk-In Closet(s)
Heating Central, Heat Pump, Natural Gas, Ductless
Cooling Ductless
Flooring Tile, Carpet, Laminate, Flooring - Wall to Wall Carpet
Appliance Range, Dishwasher
Laundry Main Level, Electric Dryer Hookup, Remodeled, First Floor, Washer Hookup
Exterior
Exterior Feature Porch, Deck - Composite, Rain Gutters, Storage, Screens, Fenced Yard, Drought Tolerant/Water Conserving Landscaping, Garden
Fence Fenced
Community Features Public Transportation, Shopping, Park, Golf, Medical Facility, Bike Path, Highway Access, House of Worship, Marina
Utilities Available for Electric Range, for Electric Dryer, Washer Hookup
Waterfront Description Beach Front,Ocean,Walk to,1/10 to 3/10 To Beach
Roof Type Shingle,Rubber
Total Parking Spaces 2
Garage No
Building
Lot Description Flood Plain, Level
Foundation Irregular
Sewer Public Sewer
Water Public
Architectural Style Antique, Other (See Remarks)
Schools
High Schools Wareham
Others
Senior Community false
Read Less Info
Want to know what your home might be worth? Contact us for a FREE valuation!

Our team is ready to help you sell your home for the highest possible price ASAP
Bought with Debra Jobin • RE/MAX River's Edge
GET MORE INFORMATION
REALTOR® | Lic# RES.0046708 | 1001854-RE-RS






