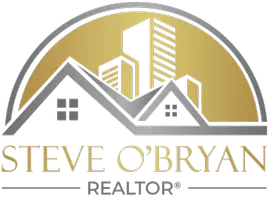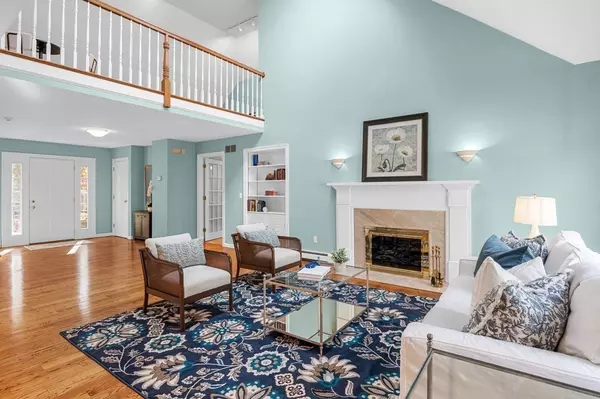$1,060,000
$1,029,000
3.0%For more information regarding the value of a property, please contact us for a free consultation.
3 Beds
2.5 Baths
3,990 SqFt
SOLD DATE : 12/20/2024
Key Details
Sold Price $1,060,000
Property Type Single Family Home
Sub Type Single Family Residence
Listing Status Sold
Purchase Type For Sale
Square Footage 3,990 sqft
Price per Sqft $265
MLS Listing ID 73313031
Sold Date 12/20/24
Style Contemporary
Bedrooms 3
Full Baths 2
Half Baths 1
HOA Y/N false
Year Built 1996
Annual Tax Amount $14,995
Tax Year 2024
Lot Size 1.560 Acres
Acres 1.56
Property Description
Welcome to this beautiful custom contemporary built in 1996. This home features a flexible floorplan with the perfect amount of open and private spaces across 3 levels. An inviting entry foyer leads to a sunny open concept living room w fireplace, skylights, and cathedral ceilings absolutely perfect for gathering and relaxation offering views to a private back yard. First floor Master Suite is complemented by a marble surround fireplace, tray ceilings, exterior patio, walk in closet, and a spacious bath. Fantastic Eat-in Kitchen with a gathering space is adorned with granite countertops and stainless steel appliances. A screened in porch with mahogany floors is complemented by a large stone paver patio ensuring many days of backyard usage. More features include oversized windows, pocket doors, central A/C, many buit-ins / closets /storage spaces, sprinkler, and new generator. Set nicely back from the road, meticulously maintained, adjacent to over 400A of conservation land. See today!
Location
State MA
County Worcester
Zoning R1
Direction Route 117 to Sugar Road
Rooms
Basement Full, Partially Finished, Interior Entry, Garage Access, Sump Pump, Radon Remediation System, Concrete
Primary Bedroom Level Main, First
Dining Room Flooring - Hardwood, French Doors, Exterior Access, Open Floorplan, Wainscoting
Kitchen Bathroom - Half, Flooring - Hardwood, Window(s) - Bay/Bow/Box, Dining Area, Pantry, Countertops - Stone/Granite/Solid, Breakfast Bar / Nook, Exterior Access, Open Floorplan, Recessed Lighting, Stainless Steel Appliances, Lighting - Pendant, Breezeway
Interior
Interior Features Closet, Lighting - Overhead, Vestibule, Vaulted Ceiling(s), Walk-In Closet(s), Balcony - Interior, Open Floorplan, Recessed Lighting, Ceiling Fan(s), Attic Access, Cable Hookup, High Speed Internet Hookup, Ceiling - Half-Vaulted, Lighting - Pendant, Entry Hall, Loft, Home Office, Office, Bonus Room
Heating Baseboard, Oil, Electric
Cooling Central Air, Whole House Fan
Flooring Tile, Carpet, Hardwood, Flooring - Hardwood, Flooring - Wall to Wall Carpet, Concrete
Fireplaces Number 2
Fireplaces Type Living Room, Master Bedroom
Appliance Water Heater, Oven, Dishwasher, Range, Refrigerator, Washer, Dryer
Laundry Bathroom - Half, First Floor, Electric Dryer Hookup, Washer Hookup
Exterior
Exterior Feature Porch, Porch - Screened, Patio, Rain Gutters, Storage, Sprinkler System, Fenced Yard
Garage Spaces 3.0
Fence Fenced/Enclosed, Fenced
Community Features Walk/Jog Trails, Golf, Bike Path, Conservation Area, Highway Access
Utilities Available for Electric Range, for Electric Oven, for Electric Dryer, Washer Hookup
Roof Type Shingle
Total Parking Spaces 6
Garage Yes
Building
Lot Description Wooded, Level
Foundation Concrete Perimeter
Sewer Private Sewer
Water Private
Schools
Elementary Schools Florence Sawyer
Middle Schools Florence Sawyer
High Schools Nashoba
Others
Senior Community false
Read Less Info
Want to know what your home might be worth? Contact us for a FREE valuation!

Our team is ready to help you sell your home for the highest possible price ASAP
Bought with Suzanne Dutkewych • Hazel & Company
GET MORE INFORMATION

REALTOR® | Lic# RES.0046708 | 1001854-RE-RS






